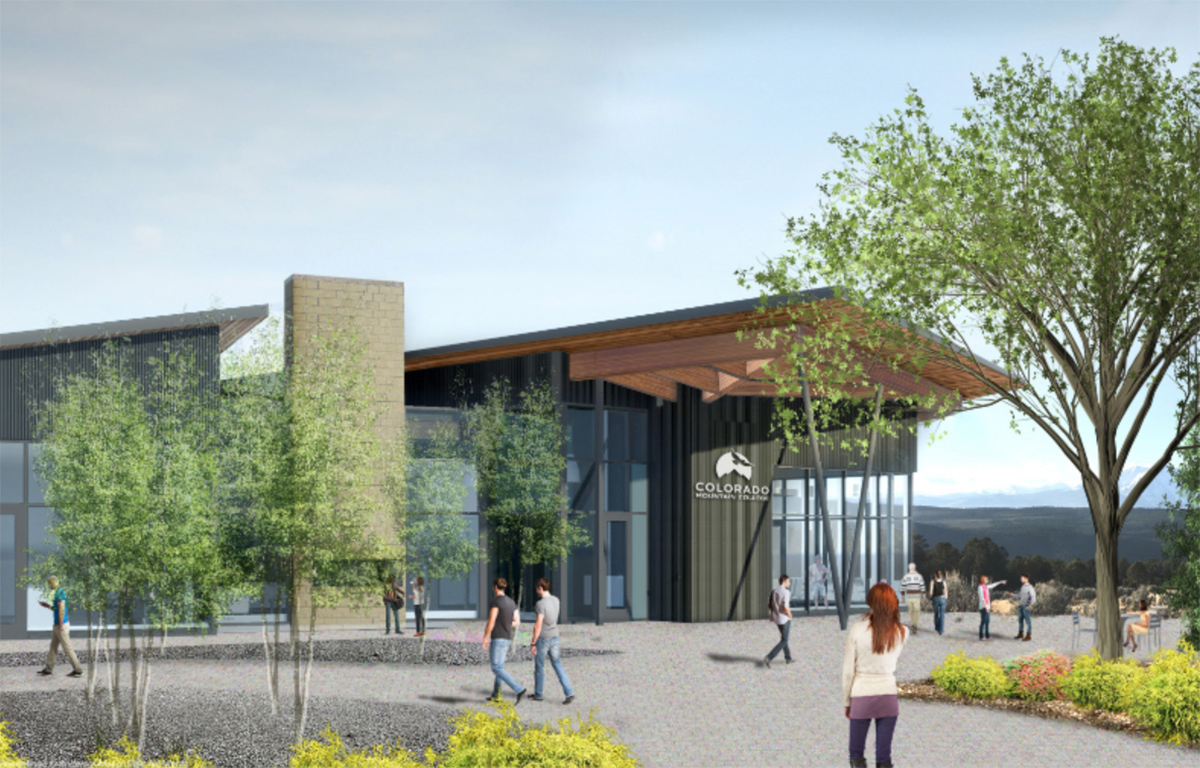
At Colorado Mountain College Spring Valley, on Wednesday, Sept. 5, supporters gathered for the groundbreaking of two new buildings and previewed an extensive remodel planned for next year of the existing student center. The $35 million project, which includes $5 million to be raised philanthropically and through shared-use partnerships, will include construction of a 33,000-square-foot Fitness and Recreation Center adjacent to Gates Soccer Park and a 16,000-square-foot Ascent Center that will serve as the campus’s new welcome center.
“It has been a long time since we’ve been able to invest in and upgrade the ‘West Campus,’ as the Spring Valley campus was originally called when CMC first offered classes in 1967,” said Dr. Carrie Besnette Hauser, president and CEO of the college. “We have come so far in our first 50 years – and these new buildings will launch us into our next 50 years.” The most recent addition to the campus was the creation of the James C. and Connie L. Calaway Academic Building in 1998. The Calaways were in attendance at Wednesday’s groundbreaking ceremony.

“Responding to the needs of the 21st century student, Colorado Mountain College is undergoing a transformation of the campus infrastructure while staying true to our vision: to be the most inclusive and innovative student-centered college in the nation, elevating the economic, social, cultural and environmental vitality of our beautiful Roaring Fork Valley,” said Kristin Heath Colon, CEO of the CMC Foundation.
“To be able to do so on 800 acres of donated land, on what is now one of the most beautiful college campuses in the nation, and to have some of those original land donors (the Nieslanik and Quigley families) here with us today five decades later, still caring about this campus and college, is even more inspiring,” Colon said.
Attendees at the groundbreaking heard that the fitness and recreation center will connect wellness and recreation opportunities for both students and community members. The center will include a large gymnasium, cardio balcony, indoor track, weights, multipurpose fitness room, bouldering and climbing walls, outdoor equipment rental, physical activity classrooms, and catering and concessions. Currently some of these features are in the existing Summit Student Center.

The Ascent Center will also absorb some of the functions now in the Summit Student Center, such as admissions, student services, study rooms, campus store and Eagle’s Nest Café, as well as classrooms and a student living room and lounge. The expanded facilities will support year-round conferencing, with the goal to further connect the campus with residents of the Roaring Fork Valley.
These first two buildings constitute the first phase of construction, with completion scheduled for early in the fall of 2019. The second phase of construction will consist of a major remodel of the existing student center, including improved food service and dining areas, student club spaces, and classroom and lab for the law enforcement training academy.
